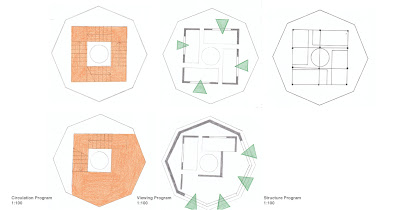all models are made in scale 1:100

General view of the proposed house
General view of the proposed house-close up
The entrance-as the public approaches up to gallery, the view of city follows their footstep. They pause at the top and soon turn left into gallery.
Private roof garden from house 1 apartment-relationship with house 2. The garden is elevated and open, yet separated from public access.

Proposed house 2 apartment. The open curtain glass wall allows resident to view the city scape wide open, but yet again separated from the public access.





