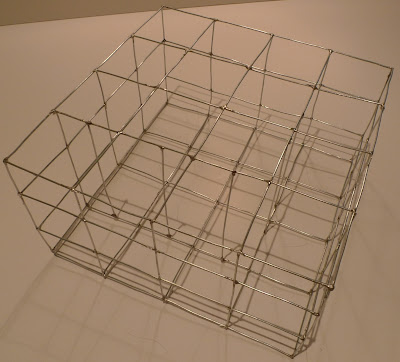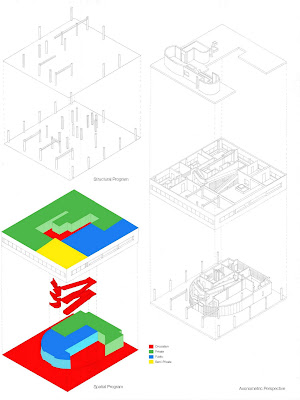
The presentation explains Villa Savoye in layers starting from:
1. surrounding,
2. facade,
3. program,
4. structure,
5.circulation
The season analysis explains the surrounding of Villa Savoye. These are the views you see looking out from the interior of villa. As the season changes, you are still surrounded by nature and the view are the same (except for the season colours).
From the free facade, one cannot identify the complication behind the scene. The free facades help to reinforced the idea of an "object-like machine" design. However, as the layers progress to the next stage, you can see the complication of programming behind those free facades. The colours are used to represent different zone of the interior. (Red=public, blue=private, green=garden) Those colours are used accordance to the season change. (winter=blue=more private area, red=autumn=more public interior spaces, green=spring=outdoor gardens)
Device analysis:
Discussed in Model section.
The drawings once again reinforce the progress of constructing Villa Savoye from structure, to circulation, programming and geometry analysis. All drawings are drawn according to the structure grid.





























