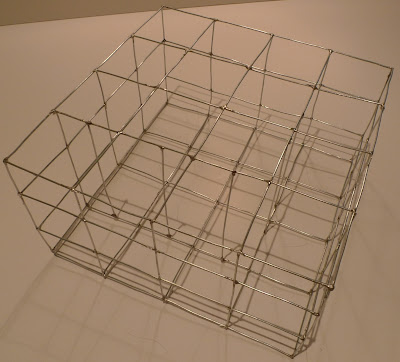The architectural propositions of Villa Savoye in abstract 3D form
(all models are made in scale 1:100)

The design scheme is divided into three categories:
1. structure
2. circulation
3. programming
Villa Savoye is analysed in layers which it was constructed followed by important elements starting with structure, then circulations (ramp and stair case) and the program (public VS public) in relation to the structures and circulation.
The materials used in the model making represent different elements and present in an abstract form to illustrate the idea.
1. Structure
The structure of Villa Savoye is constructed in a box-like to convey the idea of "machine of living" and viewing the building as an "object". The avant garde use of concrete columns are representing in the soldered metal box. The metal wires are lined with the structure grid of Villa Savoye the vertical metal sticks are added on in position of the columns of the plan and in the position of the intersection of metal grid.
The structure is the basic scheme of constructing Villa Savoye. Elements such as circulation, programming, view etc are "placed in" accordance to the structure.
2. Circulation
The circulation of the house: the ramp and the spiral staircase.
These two elements are the key circulation of the house. It allows people to move through spaces smoothly and experience the space in different motions and time. Both the ramp and the staircase are placed accordance to the structure columns of the villa, especially with the ramp being placed in the middle of the house as the major circulation and reinforced the idea of "moving through machine". The perspex helps to distinguish the layers and floors of the house. Moreover, the transparency allows viewers to identify and recognise how the ramp (made with foam core to present the material of concrete) moves through those layers.
3. Programming
 The program of the Villa Savoye is simple to understand. Le Corbusier had separated public and private in two different zones as seen in the model. (Black=public, white=private). Through the mode, you can understand how Le Corbusier easily program the house according to the structure. Due to the column structure and the "box-like" machine design, spaces and rooms can be placed anywhere and freely. The model illustrates the idea of "free plan" which Le Corbusier had suggested in his "new architecture" theory. The red wire is used to demonstrate how circulation can moved throughout the house.
The program of the Villa Savoye is simple to understand. Le Corbusier had separated public and private in two different zones as seen in the model. (Black=public, white=private). Through the mode, you can understand how Le Corbusier easily program the house according to the structure. Due to the column structure and the "box-like" machine design, spaces and rooms can be placed anywhere and freely. The model illustrates the idea of "free plan" which Le Corbusier had suggested in his "new architecture" theory. The red wire is used to demonstrate how circulation can moved throughout the house. 






No comments:
Post a Comment